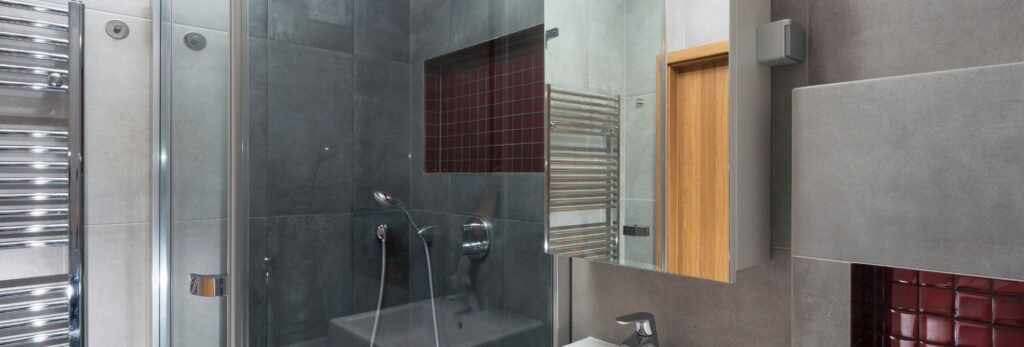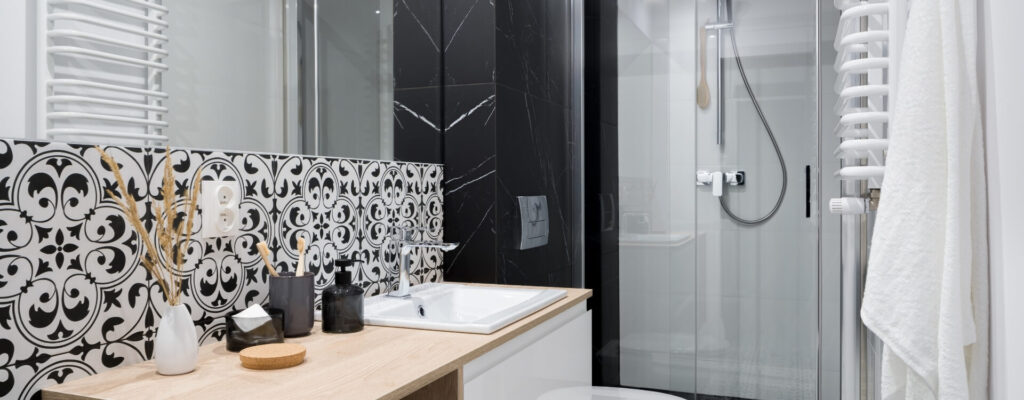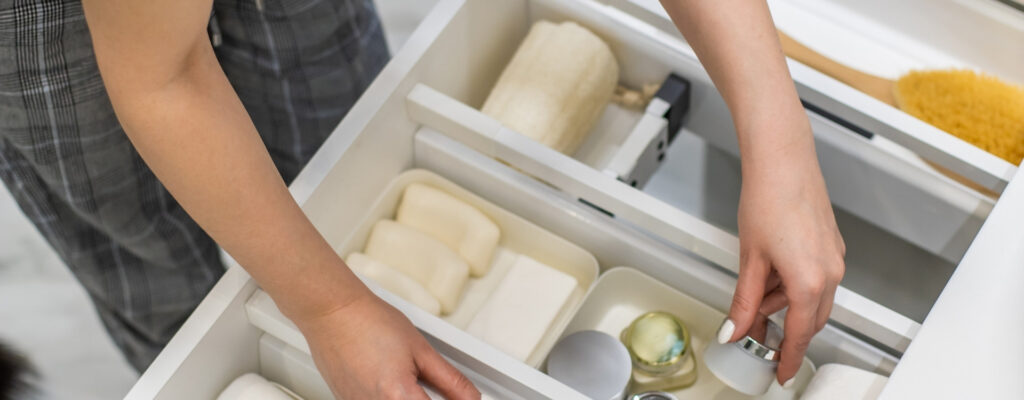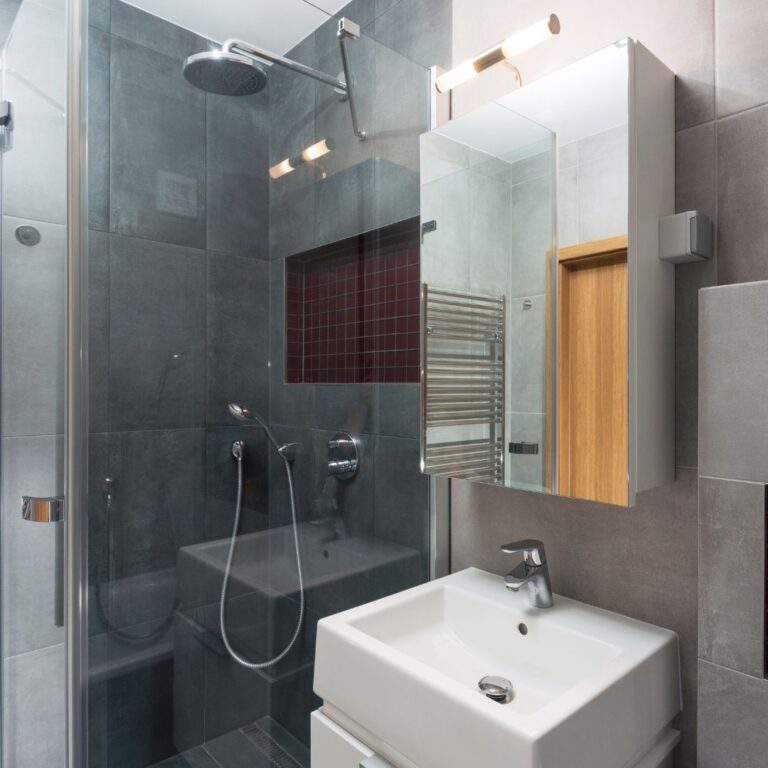
For most homeowners, the bathroom is one of the most important spaces in a house and having a stylish bathroom can really set your property apart. By introducing a few elements and bathroom design techniques, you could soon be walking into a bathroom similar to the ones you see in magazines. A major concern for most homeowners is bathroom space but at Bathroom Fitters Worcester we believe that even the smallest of bathrooms can be renovated to look spacious and lavish.
Here are a few tips and tricks for some inspiration on renovating your bathroom efficiently and without breaking the bank.
How to make your bathroom look spacious?
The design and arrangement of certain elements determine how your bathroom looks and ideally you want to give the illusion of a bigger space.
Good lighting:
Lighting is important in your bathroom and natural light is perhaps one of the best ways of making a bathroom feel more spacious. Investing in a good window or skylight will go a long way in making your bathroom feel light and airy. Good lighting also brings out the gleam in your bathroom fittings making them elegantly stand out.
Seamless look:
Creating a seamless look from the floor to the ceiling goes a long way in enhancing the aesthetic of the bathroom. The bathroom flooring you choose, tiles for example, should be the same as the walls as having two different materials gives the bathroom a busy or clattered feel. The bathroom floor and wall colors should at least be in the same color group to avoid the busy look while adding to the seamless bathroom design. For a small bathroom, light colors work best in creating a cosy bathroom compared to darker colours which are often suited for elegant or artistic bathrooms.
Painting:
Opting to change the bathroom painting is also more affordable than replacing the bathroom materials. Replacing bathroom materials such as tiles however could increase the resale value of your home therefore the investment is worth it.
If you are considering a flooring and wall material replacement, then you could create a sense of height by using the same or very similar materials on the floor, wall and ceiling. This creates some consistency and any dividing lines are eliminated. As such, the room does not feel broken up into smaller sections.

Choosing the right bath
With a small bathroom, you don’t have to settle for showers. If a bath is important to you, it is about selecting the right design of bath that fits perfectly into the space available without breaking the aesthetic. For more functionality, you could have a combination of a shower and a bathtub giving you the best of both worlds. For a dash of elegance, have stylish faucets and taps.
For small bathrooms, you can choose slipper tubs. These tubs have inner slopes and are deeper than you would imagine. Slipper baths require less space, and they look luxurious. Slipper tubs typically have varying sizes for each model accommodating younger kids or people who experience back discomfort.
Other types of baths that can work for smaller bathrooms are single-ended baths and corner baths. They are flat on one end and have slopes on another. This design allows them to easily fit in the corner of your bathroom, thus allowing you to save space.
If you find you do not really need the bathtub, then consider pulling it out and replacing it with an enclosed shower cubicle with a glass door. This will save you a lot more space and having a clear glass door makes the shower feel like an extension of the rest of the room.
Functionality and elements that save space
STORAGE

Storage is one of the most important features in a bathroom and if you are trying to maximize on the space available, then you will need to rethink this. Store the major essentials such as towels in the bathroom and anything that seems unnecessary can be stored in another room.
There are great cabinet designs that fit under the bassin which is great as you can avoid protruding wall cabinets.
IMPROVE FUNCTIONALITY
Having a bespoke bathroom design is great but if the bathroom is not fulfilling what it was meant to in the first place then everything becomes a bit pointless. For your bathroom renovation, it is advisable to start by addressing any existing functionality issues. Has there been a leak that has bothered you for a long time? Do you have broken taps which are constantly dripping and costing you more in terms of water bills? If you have bathroom issues such as these, then it is best to prioritize the repairs before moving into the design elements.
If you want to save more in operation costs, consider replacing your showerhead or even toilet for a water-saving option. It might seem expensive initially but later down the road, your water bills noticeably decrease.
Hang Things Up
Hanging a few items on the walls or placing a few decorations makes your bathroom tasteful and inviting. Remember that you are working with a smaller bathroom therefore resist the urge to hang up your Picasso. The best option for a small bathroom, surprisingly, is a mirror. A mirror creates the feel of a larger space as it bounces light around. If you can, mirror an entire wall for maximum impact and elegance. Having elements like mirrors, taps or plants wall mounted allows you to save crucial space, where you might have previously stationed them on a surface. Another sneaky trick is to install your towel rail on the back of the door, so it is out of the way and frees up a little extra room.
Some final things worth mentioning. When you are thinking of bathroom renovation, always begin by choosing your bath or shower, and then other elements that can be fitted around them. You can also download the Pinterest app and create a board with looks you like. Hopefully this article has given you some key ideas to help you transform your small space into something magical.

